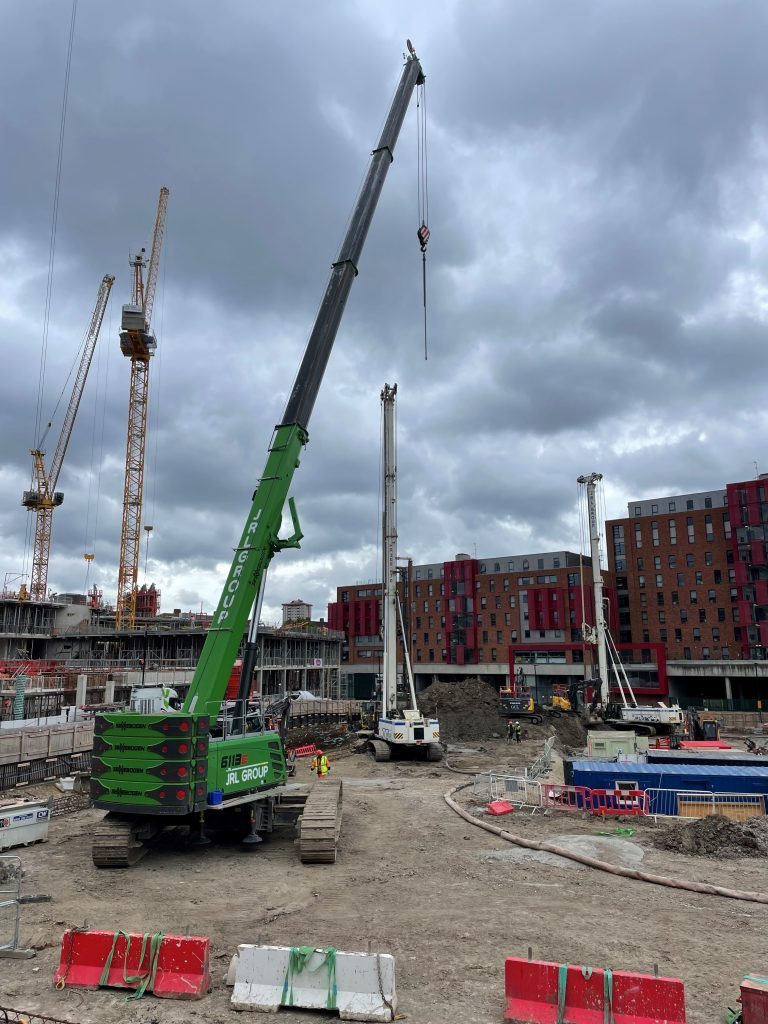Tribeca is a major life sciences development in the heart of King’s Cross. We’re delivering over 700,000 sqft of new buildings across four plots, including state-of-the-art laboratory and office space, 69 residential apartments, retail units, and a new public realm.
Located within London’s Knowledge Quarter, the scheme sits between Regent’s Canal and St Pancras Way, just a short walk from the Francis Crick Institute. The project will transform a former industrial site into a high-performance campus designed for scientific research, commercial innovation and urban living.
We’re delivering the central plots (B and C) for Reef Group, GIC and BlackRock, with works due to complete in 2027.
Our Role
We were initially appointed under a pre-construction services agreement to help de-risk the design and logistics, working with the team to resolve early technical challenges and develop a fixed price. We were then appointed at RIBA Stage 3.
The project includes:
- A site-wide basement with extensive below-ground services
- Three commercial buildings to shell and core
- One residential block delivered to full fit-out
- Public realm works and new infrastructure connections
As the design and build main contractor, we’ve led the technical coordination across all packages, including complex MEP, façade detailing, and basement interfaces. Our team has worked closely with specialist designers and suppliers to meet the strict performance criteria required for life sciences tenants.
Plot Breakdown
Plot B – The Reflector
129,000 sqft NIA lab and office space | RC frame | Brick and metal façade | Shell & core with fit-out to common areas
Plot C1 – The Connector
55,000 sqft NIA lab and office space | RC frame | Curtain wall with GRC fins | Shell & core with common areas
Plot C3 – The Assembly
232,400 sqft NIA lab and office space | RC frame | Curtain wall with GRC fins | Double basement | Shell & core with common areas
Plot C2 – Residential
69 apartments | 7,205 sqft GIA | Full internal fit-out and brick façade
Engineering and Delivery
We’ve excavated over 100,000 cubic metres of material to form a single-level basement under Plot B and a two-level basement under Plot C. The groundworks were carried out adjacent to the canal, with limited access and no off-site laydown space. We installed 1,362 CFA piles, including a contiguous piled retaining wall, while protecting nearby structures and utilities.
All three commercial buildings are designed for enhanced lab use, with increased floor loadings, vibration control, and adaptable MEP infrastructure. We’re delivering fully serviced cores, with flexible systems to support specialist ventilation, bulk gases, backup power, and smart energy controls.
Façade packages include curtain walling, projecting fins in aluminium and GRC, and detailed brickwork, designed and sequenced to meet strict tolerances, thermal performance and long-term durability.
Innovation and Sustainability
The project team has set ambitious targets across sustainability, wellbeing and digital connectivity.
Key sustainability achievements include:
- BREEAM Outstanding, WELL Platinum, WiredScore Platinum
- Net zero carbon in operation, using all-electric systems and 100% renewable energy
- Smart MEP infrastructure, with automated controls and energy performance tracking
- Low-carbon materials, including London’s first commercial use of unfired earth bricks
- Resilient lab-ready buildings, designed for flexibility and future tenant fit-outs



















